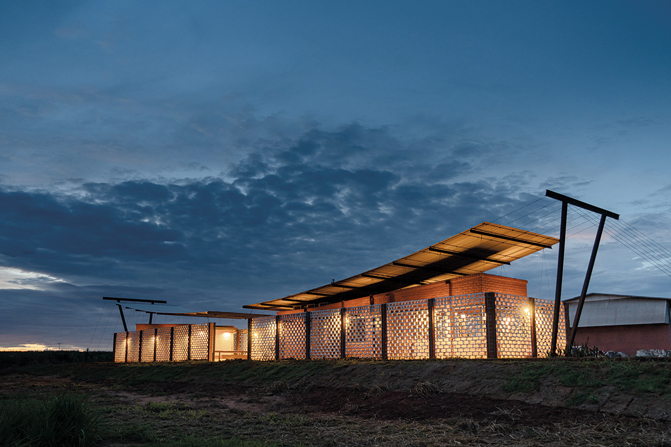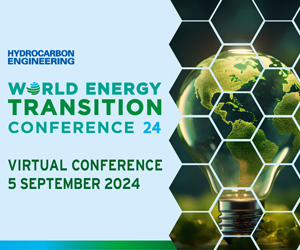The principles of bioclimatic architecture
Bioclimatic architecture is a design approach that aims to take advantage of local climatic conditions and the immediate environment to enhance thermal comfort and reduce energy consumption. Unlike traditional approaches, it incorporates passive strategies that exploit available natural resources such as sunlight, wind, and vegetation.
One of the fundamental principles is the orientation of the building. Properly placing a structure in relation to the path of the sun maximizes solar gain in winter and minimizes overheating in summer. Large south-facing windows are commonly used to capture heat and light.
Thermal insulation also plays a crucial role. Using materials with high thermal inertia helps regulate the internal temperature of buildings. Thick rammed earth walls, for example, can accumulate heat during the day and release it at night.
Well-thought-out natural ventilation, through strategic openings and thermal chimneys, improves air circulation and reduces the need for air conditioning. This also helps maintain a healthy indoor air quality.
Vegetation is also integrated into bioclimatic designs. Green roofs and living walls contribute to better insulation and thermal regulation. Additionally, trees planted around buildings provide shade in summer and allow light to pass through in winter when they shed their leaves.
Another strategy is the use of solar protection devices such as sunshades, pergolas, and blinds. They help control solar gain to prevent overheating while offering visual comfort.
Finally, integrating local and sustainable materials minimizes the ecological footprint of construction. By reducing material transportation and using renewable resources, the environmental impact is significantly diminished.
By adopting bioclimatic design, it is possible to create spaces that are both comfortable and energy-efficient while respecting the environment.
Passive design and the integration of natural elements
Bioclimatic architecture is based on the idea of harmonizing buildings with their natural environment. It aims to use the resources available on-site, such as sunlight, wind, and vegetation, to enhance occupant comfort while reducing energy consumption. This approach takes into account various parameters such as orientation, insulation, ventilation, and natural lighting.
The fundamental principles of bioclimatic architecture are centered on a few key concepts. First, the building’s orientation is chosen to maximize solar gains in winter and minimize them in summer. Materials with high thermal inertia are favored to store heat and release it gradually. Natural ventilation is optimized by manipulating openings and air currents to cool spaces passively.
Passive design involves using natural elements to heat and cool buildings without resorting to active mechanical systems. Effective insulation is essential to prevent heat loss in winter and limit overheating in summer. Strategically placed windows allow the capture of heat and sunlight while ensuring good ventilation.
The integration of natural elements into architectural design is crucial. Gardens, green roofs, and living walls contribute to regulating indoor temperature and improve air quality. Local and natural materials, such as wood, stone, or terracotta, are used to minimize environmental impact and promote a healthy and pleasant atmosphere.
The importance of orientation and materials
Bioclimatic architecture is based on the idea of creating buildings that optimally use available natural resources to minimize their ecological footprint. This approach encompasses several fundamental principles that allow for leveraging the local climate and environment to ensure comfort and energy efficiency.
The key elements include the orientation of the building, the use of natural and sustainable materials, as well as the integration of passive heating, cooling, and ventilation techniques. By applying these principles, it is possible to reduce energy consumption and increase thermal comfort throughout the year.
The orientation of the building is crucial in bioclimatic architecture. Properly placing openings and glazed areas maximizes the absorption of solar heat in winter while minimizing overheating in summer. South-facing windows capture the most sunlight, while those facing north reduce unwanted heat gains.
The choice of materials is equally essential. Materials with high thermal inertia such as brick, stone, or concrete store heat during the day and release it slowly when temperatures drop. This helps maintain a stable indoor temperature.
Here are some benefits associated with the use of sustainable materials:
- Reduction of embodied energy in the building’s life cycle
- Improvement of indoor air quality through non-toxic materials
- Increased durability and reduced maintenance costs
Furthermore, using local materials helps reduce the carbon footprint associated with transportation. Integrating these elements into the design ensures better energy performance while adhering to sustainability criteria.
Articles similaires
Thank you!
We will contact you soon.













